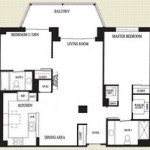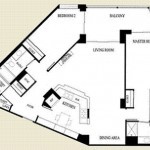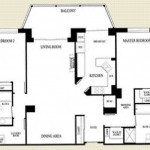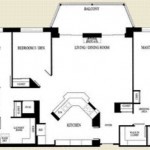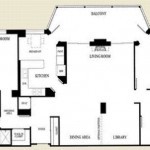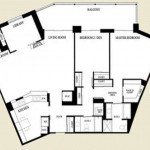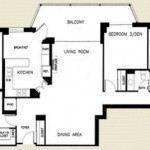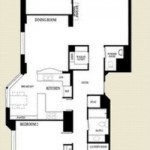Lansdowne Woods of Virginia Floor Plans
- Model: BB | 2 bed 2 bath 1100 sqft [approx].
- Model: EE | 2 bed 2 bath 1250 sqft [approx].
- Model: G | 2 bed 2 bath 1250 sqft [approx].
- Model: JJ | 3 bed 2 bath 1475 sqft [approx].
- Model: Q | 2 bed 2 bath 1500 sqft [approx].
- Model: KK | 2 bed 2 bath 1500 sqft [approx].
- Model: M | 3 bed 2 bath 1540 sqft [approx].
- Model: L | 3 bed 2.5 bath 1720 sqft [approx].


