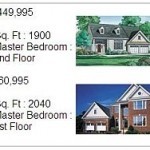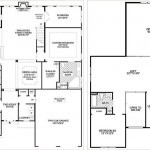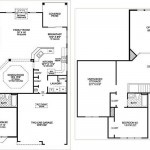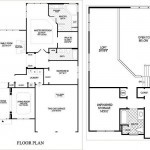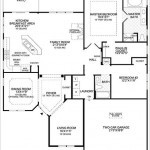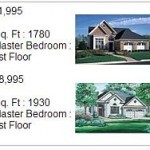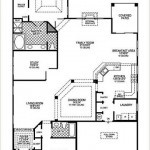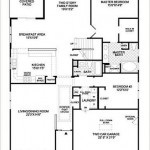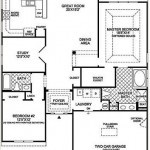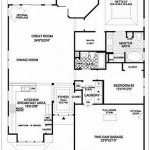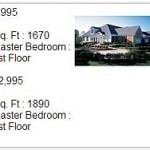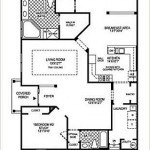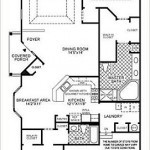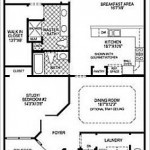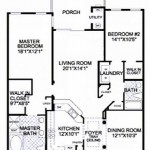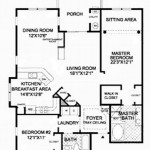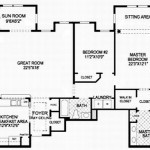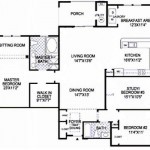Regency Dominion Valley Sample Floor Plans
[Point at image for description | Click for large slide show | NOTE: Sample; not comprehensive]
- Middleburg Collection – Summary
- Middleburg Collection – Bayhill 2 BR 2 Bath 2030 SqFt
- Middleburg Collection – Turnberry 2 BR 2 Bath 2130 SqFt
- Middleburg Collection – Tradition 2 BR 2 Bath 2040 SqFt
- Middleburg Collection – Prestwick 2 BR 2 Bath 1900 SqFt
- Potomac Collection – Summary
- Potomac Collection – St. Raphael 2 BR 2 Bath 2410 SqFt
- Potomac Collection – Monaco 2 BR 2 Bath 1930 SqFt
- Potomac Collection – Corsica 2 BR 2 Bath 1780 SqFt
- Potomac Collection – San Remo 2 BR 2 Bath 1760 SqFt
- Georgetown Collection – Summary
- Georgetown Collection – Winfield 2 BR 2 Bath 1890 SqFt
- Georgetown Collection – Glenhurst 2 BR 2 Bath 1770 SqFt
- Georgetown Collection – Milford 2 BR 2 Bath 1670 SqFt
- Condominium – Foxfield 2 BR 2 Bath 1500 SqFt
- Condominium – Oakhill 2 BR 2 Bath 1538 SqFt
- Condominium – Willowcroft 2 BR 2 Bath 1551 SqFt
- Condominium – Woodhall 3 BR 2 Bath 1833 SqFt


