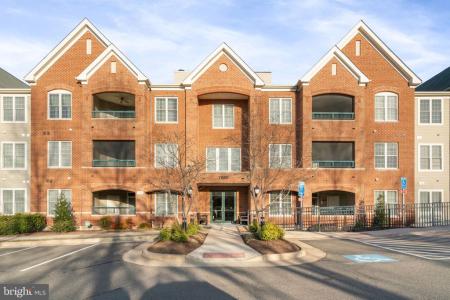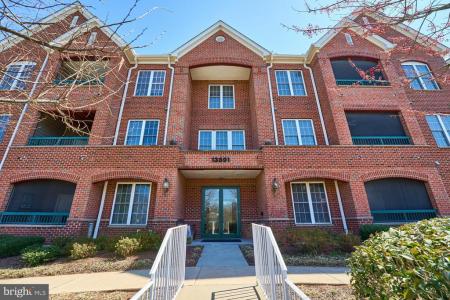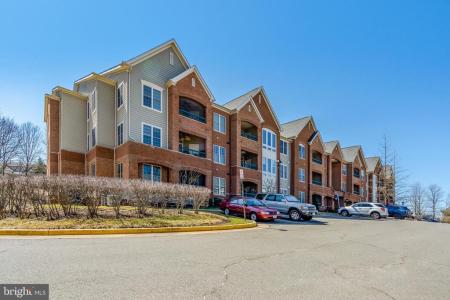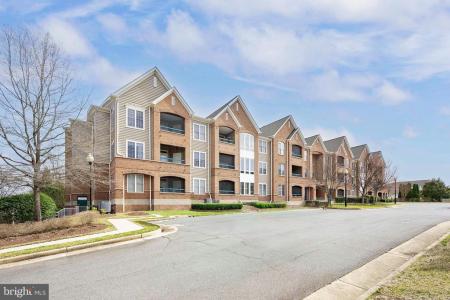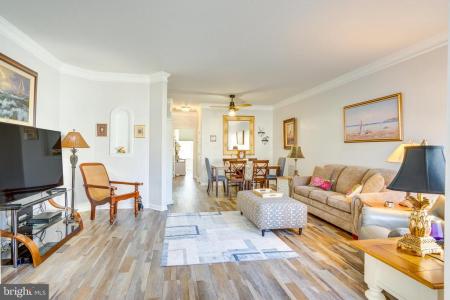
It’s time to sigh happily
Residents of the Heritage Hunt Golf and Country Club community sigh … happily.
Their relaxed, contented state comes from finding and belonging to one of Northern Virginia’s most enticing luxury communities. You may come for your retirement, but you’ll want to stay for the amenities.
Built by Lennar Homes, dubbed “America’s Retirement Builder,” Heritage Hunt Golf and Country Club has been named the “Best Active Adult Community in the Country” by the National Council on Senior Housing. Located in Gainesville, VA, Heritage Hunt boasts an impressive three clubhouses. But that’s just the start. After all, this is retirement with an exclamation point.
Take a peek around Heritage Hunt, and you’ll discover a few more reasons to sigh happily:
- 18-hole championship golf course designed by Arthur Hills
- Golf pro shop
- Lighted tennis courts
- Indoor/outdoor swimming pools
- Full locker room facilities
- Aerobics and weight rooms
- State-of-the-art fitness center
- Restaurant and lounge
- Grand ballroom
- Billiards room
- Cards room
- Activities rooms
- Banquet facilities
- Golfers’ grill
- Library
- Meeting rooms
- 24-hour manned gatehouse
Within Heritage Hunt’s meticulously maintained 800 acres, golfers will enjoy the Arthur Hills-designed course, which features extraordinary elevation changes—a challenge for even the most skilled player. Meanwhile, social mavens will be surrounded by new friends at the more than 50 clubs and events organized by a full-time activities director.
Outside of the gated community, beautiful national parks and other popular landmarks are a hop, skip, and a jump away, making family time with grandchildren truly unforgettable. For foodies, the farm-to-fork movement is widespread in Northern Virginia, so it’s easy to find dining hotspots with experienced chefs who whip the freshest ingredients into tantalizing dishes.
Heritage Hunt Golf and Country Club Is Perfect. What’s Next?
Contact us to learn how we can help you find the perfect home or to answer questions about listings, models, or floor plans.
Current Heritage Hunt Country Club Homes for Sale
