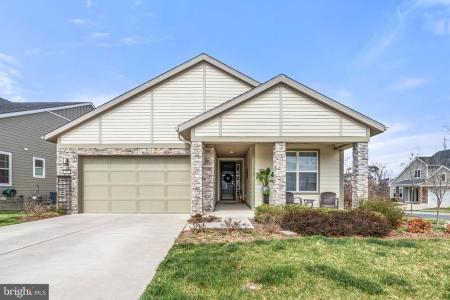100 GADWELL LN

Welcome to luxury and low-maintenance living in the heart of the award-winning Trilogy at Lake Frederick—a premier 55+ active adult community by Shea Homes. This beautifully upgraded NICE model offers 3 bedrooms, 3 full bathrooms, a 2-car garage, and elegant features throughout, all designed to elevate your lifestyle. Enjoy the best of main-level living with an open-concept floor plan that blends everyday comfort with stylish entertaining. The Family Room is a showstopper with a custom stone fireplace, flanked by one of two sliding glass walls that open to a large screened-in covered porch for effortless indoor-outdoor flow and steps out to an outdoor patio for watching beautiful sunsets. The Dining Room offers a charming window seat, perfect for soaking in natural light or cozying up with a book. The chef's kitchen features a large granite island, custom cabinetry, and gleaming hardwood floors. The spacious laundry room doubles as a functional hub, complete with built-in cabinets, a wine fridge, bar, and coffee bar. The primary suite is a peaceful retreat with a luxurious ensuite bath and custom walk-in closet system. Also on the main level, you'll find a second bedroom, full bath, and a versatile office/den perfect for working from home or relaxing with a good read. The finished lower level expands your living space with flexibility and style. It includes: A generous 3rd bedroom and full bath, ideal for guests; A well-appointed kitchenette for extended stays or entertaining; A large rec room for hosting and relaxing; A multi-purpose room perfect as a media room, home gym, or game room; and A cozy office/den featuring a cedar accent wall. Whether you're entertaining family or simply enjoying the peace and quiet, this home offers room for it all—inside and out. Enjoy a wealth of resort-style amenities, including a private clubhouse, indoor and outdoor pools, fitness center, restaurant, walking trails, lake access, and a vibrant, welcoming community. 100 Gadwell Lane isn’t just a home—it’s the lifestyle you’ve been waiting for.
Dining Room,Primary Bedroom,Bedroom 2,Bedroom 3,Kitchen,Family Room,Den,Laundry,Other,Office,Recreation Room,Media Room,Bathroom 2,Bathroom 3,Primary Bathroom
Welcome to luxury and low-maintenance living in the heart of the award-winning Trilogy at Lake Frederick—a premier 55+ active adult community by Shea Homes. This beautifully upgraded NICE model offers 3 bedrooms, 3 full bathrooms, a 2-car garage, and elegant features throughout, all designed to elevate your lifestyle. Enjoy the best of main-level living with an open-concept floor plan that blends everyday comfort with stylish entertaining. The Family Room is a showstopper with a custom stone fireplace, flanked by one of two sliding glass walls that open to a large screened-in covered porch for effortless indoor-outdoor flow and steps out to an outdoor patio for watching beautiful sunsets. The Dining Room offers a charming window seat, perfect for soaking in natural light or cozying up with a book. The chef's kitchen features a large granite island, custom cabinetry, and gleaming hardwood floors. The spacious laundry room doubles as a functional hub, complete with built-in cabinets, a wine fridge, bar, and coffee bar. The primary suite is a peaceful retreat with a luxurious ensuite bath and custom walk-in closet system. Also on the main level, you'll find a second bedroom, full bath, and a versatile office/den perfect for working from home or relaxing with a good read. The finished lower level expands your living space with flexibility and style. It includes: A generous 3rd bedroom and full bath, ideal for guests; A well-appointed kitchenette for extended stays or entertaining; A large rec room for hosting and relaxing; A multi-purpose room perfect as a media room, home gym, or game room; and A cozy office/den featuring a cedar accent wall. Whether you're entertaining family or simply enjoying the peace and quiet, this home offers room for it all—inside and out. Enjoy a wealth of resort-style amenities, including a private clubhouse, indoor and outdoor pools, fitness center, restaurant, walking trails, lake access, and a vibrant, welcoming community. 100 Gadwell Lane isn’t just a home—it’s the lifestyle you’ve been waiting for.
Dishwasher,Disposal,Cooktop,Extra Refrigerator/Freezer,Microwave,Oven - Wall,Oven - Double,Refrigerator,Washer,Water Heater - Tankless,Dryer - Front Loading,Icemaker
Ceiling Fan(s),Entry Level Bedroom,Floor Plan - Open,Kitchen - Gourmet,Kitchen - Island,Primary Bath(s),Wet/Dry Bar,Walk-in Closet(s),Kitchenette,Wine Storage,Wood Floors
Art Studio,Bar/Lounge,Club House,Common Grounds,Exercise Room,Fitness Center,Game Room,Gated Community,Jog/Walk Path,Lake,Pool - Indoor,Pool - Outdoor,Recreational Center,Retirement Community,Tennis Courts,Swimming Pool
Common Area Maintenance,Lawn Maintenance,Recreation Facility,Security Gate,Snow Removal,Trash

