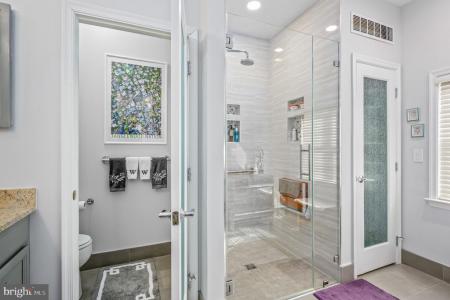44550 BALTRAY CIR

Enjoy main level living in this beautiful Turner model detached home with 3 bedrooms and 3 full baths in the desirable Potomac Green community. The main level has gleaming wood floors, two bedrooms and baths, a dining room, a huge family room with soaring 2-story ceiling, a breakfast area, and a gourmet kitchen with stainless steel appliances, quartz countertops, and a pantry with custom pull-out shelves. The light-filled primary suite has a tray ceiling, separate sitting area, two walk-in closets with custom shelving, and a spacious bathroom. The upper level has a huge loft that’s perfect for a home office or second family room, a roomy bedroom, and a full bath. The home has a private patio that provides an ideal place for relaxing. Experience all the amenities of Potomac Green plus easy access to major transportation routes and all the shopping, restaurants and entertainment in One Loudoun.
Dining Room,Primary Bedroom,Bedroom 2,Bedroom 3,Kitchen,Family Room,Foyer,Bathroom 2,Bathroom 3,Primary Bathroom
Enjoy main level living in this beautiful Turner model detached home with 3 bedrooms and 3 full baths in the desirable Potomac Green community. The main level has gleaming wood floors, two bedrooms and baths, a dining room, a huge family room with soaring 2-story ceiling, a breakfast area, and a gourmet kitchen with stainless steel appliances, quartz countertops, and a pantry with custom pull-out shelves. The light-filled primary suite has a tray ceiling, separate sitting area, two walk-in closets with custom shelving, and a spacious bathroom. The upper level has a huge loft that’s perfect for a home office or second family room, a roomy bedroom, and a full bath. The home has a private patio that provides an ideal place for relaxing. Experience all the amenities of Potomac Green plus easy access to major transportation routes and all the shopping, restaurants and entertainment in One Loudoun.
Dishwasher,Disposal,Exhaust Fan,Icemaker,Oven - Double,Oven - Wall,Refrigerator,Built-In Microwave,Washer,Dryer,Cooktop
Attic,Kitchen - Galley,Combination Kitchen/Living,Kitchen - Island,Kitchen - Table Space,Dining Area,Crown Moldings,Entry Level Bedroom,Upgraded Countertops,Primary Bath(s),Wood Floors,Floor Plan - Open,Floor Plan - Traditional
Underground Lawn Sprinkler
Club House,Pool - Indoor,Pool - Outdoor,Bike Trail,Billiard Room,Common Grounds,Exercise Room,Fitness Center,Game Room,Jog/Walk Path,Retirement Community,Tennis Courts
Lawn Maintenance,Reserve Funds,Snow Removal,Trash

