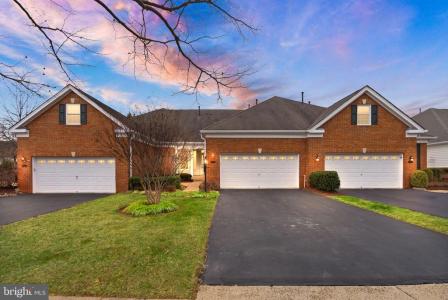5132 CURRAN CREEK DR

Public Open House Sunday March 9th from 1-3pm. Nestled on a serene street in the sought-after Regency at Dominion Valley, this elegant "55 or better" community home offers a perfect blend of comfort, style, and convenience. Step into the inviting open foyer, where you're greeted by a beautifully mirror-lined dining room, setting the stage for memorable gatherings. The bright, open main level features a versatile flex space/bedroom, ideal for guests or a home office. The gourmet kitchen with granite counters is a chef’s delight, boasting ample space for cooking and entertaining. The primary suite impresses with fresh paint, a luxurious en-suite bath with a double-sink vanity, and a spacious walk-in closet. Gleaming hardwood floors flow into the two-story living room, a breathtaking space perfect for relaxation. Step outside to the peaceful back patio, which opens to a scenic common area, ideal for enjoying your morning coffee or a good book. Upstairs, a loft-style living area offers additional space for lounging or hobbies, accompanied by a third bedroom and full bath. Thoughtfully designed with extra storage, a two-car garage, and main-level laundry, this home ensures effortless living. Beyond your doorstep, Regency at Dominion Valley provides an exceptional lifestyle, featuring a clubhouse with fine dining and entertainment venues, an indoor heated pool and spa, a state-of-the-art fitness center, and an aerobics studio. Outdoor enthusiasts will love the 18-hole golf course, lighted tennis and pickleball courts, scenic walking and biking trails, and easy access to parks, lakes, and ponds. Experience resort-style living in this vibrant, amenity-rich community! $1,000 HOA One-time social initiation fee.
Public Open House Sunday March 9th from 1-3pm. Nestled on a serene street in the sought-after Regency at Dominion Valley, this elegant "55 or better" community home offers a perfect blend of comfort, style, and convenience. Step into the inviting open foyer, where you're greeted by a beautifully mirror-lined dining room, setting the stage for memorable gatherings. The bright, open main level features a versatile flex space/bedroom, ideal for guests or a home office. The gourmet kitchen with granite counters is a chef’s delight, boasting ample space for cooking and entertaining. The primary suite impresses with fresh paint, a luxurious en-suite bath with a double-sink vanity, and a spacious walk-in closet. Gleaming hardwood floors flow into the two-story living room, a breathtaking space perfect for relaxation. Step outside to the peaceful back patio, which opens to a scenic common area, ideal for enjoying your morning coffee or a good book. Upstairs, a loft-style living area offers additional space for lounging or hobbies, accompanied by a third bedroom and full bath. Thoughtfully designed with extra storage, a two-car garage, and main-level laundry, this home ensures effortless living. Beyond your doorstep, Regency at Dominion Valley provides an exceptional lifestyle, featuring a clubhouse with fine dining and entertainment venues, an indoor heated pool and spa, a state-of-the-art fitness center, and an aerobics studio. Outdoor enthusiasts will love the 18-hole golf course, lighted tennis and pickleball courts, scenic walking and biking trails, and easy access to parks, lakes, and ponds. Experience resort-style living in this vibrant, amenity-rich community! $1,000 HOA One-time social initiation fee.
Built-In Microwave,Dishwasher,Disposal,Dryer,Exhaust Fan,Refrigerator,Stove,Washer
Bathroom - Soaking Tub,Bathroom - Tub Shower,Breakfast Area,Carpet,Ceiling Fan(s),Dining Area,Entry Level Bedroom,Kitchen - Eat-In,Primary Bath(s),Recessed Lighting,Walk-in Closet(s),Wood Floors
Club House,Pool - Indoor,Spa,Pool - Outdoor,Fitness Center,Tennis Courts,Bike Trail,Common Grounds,Jog/Walk Path,Lake
Cable TV,Insurance,Lawn Maintenance,Pool(s),Recreation Facility,Reserve Funds,Road Maintenance,Snow Removal

