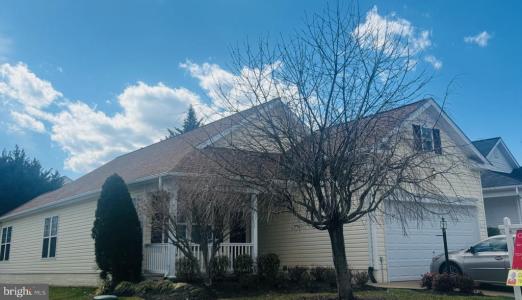4034 LUNAR ECLIPSE DR

1-Level Living with Bonus Room & Four Seasons Amenities! Bright and open floor plan, featuring a custom stone-faced gas fireplace with built-ins, a beautiful sunroom, and a stamped concrete patio with a remote awning—perfect for outdoor relaxation. + full stone walkway to front. The spacious floor plan boasts hardwood and tile flooring, while the well-appointed laundry room includes a washer, dryer, laundry tub, and extra storage cabinets for added convenience. A versatile bonus room over the garage offers endless possibilities as a rec room, office, additional bedroom, or extra storage space. Nestled in the sought-after Four Seasons community, you'll have access to incredible amenities that enhance your lifestyle - pools, tennis, exercise room, community center & more! Please Call listing agent for appointment.
Living Room,Dining Room,Primary Bedroom,Bedroom 2,Kitchen,Breakfast Room,Sun/Florida Room,Bathroom 2,Primary Bathroom
1-Level Living with Bonus Room & Four Seasons Amenities! Bright and open floor plan, featuring a custom stone-faced gas fireplace with built-ins, a beautiful sunroom, and a stamped concrete patio with a remote awning—perfect for outdoor relaxation. + full stone walkway to front. The spacious floor plan boasts hardwood and tile flooring, while the well-appointed laundry room includes a washer, dryer, laundry tub, and extra storage cabinets for added convenience. A versatile bonus room over the garage offers endless possibilities as a rec room, office, additional bedroom, or extra storage space. Nestled in the sought-after Four Seasons community, you'll have access to incredible amenities that enhance your lifestyle - pools, tennis, exercise room, community center & more! Please Call listing agent for appointment.
Refrigerator,Dishwasher,Disposal,Built-In Microwave,Stove
Carpet,Wood Floors,Ceiling Fan(s),Primary Bath(s),Pantry,Built-Ins,Entry Level Bedroom,Floor Plan - Open,Kitchen - Eat-In,Kitchen - Table Space,Sprinkler System,Walk-in Closet(s),Window Treatments
Awning(s),Extensive Hardscape,Lawn Sprinkler
Club House,Common Grounds,Community Center,Exercise Room,Fitness Center,Game Room,Gated Community,Jog/Walk Path,Meeting Room,Party Room,Pool - Indoor,Pool - Outdoor,Tennis Courts
Common Area Maintenance,Management,Pool(s),Recreation Facility,Reserve Funds,Security Gate,Trash,Snow Removal

