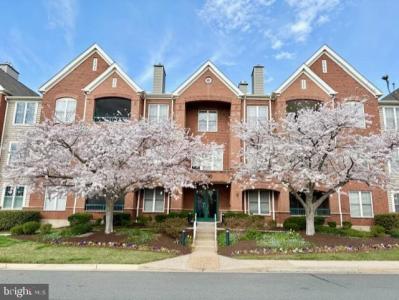13890 CHELMSFORD DR #313

Heritage Hunt 55+* Sought-after BEAUTIFUL TOP FLOOR condo - with lovely tree-top view from Porch!* Kitchen with wood cabinets, Pantry cabinet with pullout trays* White appliances: Gas Stove, Built-in Microwave, NEW Dishwasher (2025) , Refrigerator* Breakfast room with pendant light* Laundry closet with stacked Washer/Dryer* Utility closet with NEW Gas Furnace (2025)* Dining room with chandelier. NEW carpet throughout (2025)* Living room with lighted Ceiling Fan, Gas Fireplace (serviced in 2025), French door opens to Porch* Neutral Paint -just refreshed* Hardwood floor in entry way* Primary Bedroom , Recessed Lights, lighted Ceiling Fan. Walk-in Closet* Primary Bathroom with tiled Shower, single vanity and tiled floor* Hallway, with coat closet* Bedroom 2 with Recessed Lights, lighted Ceiling Fan, Walk-in Closet* Bathroom 2 with single vanity, Tub/Shower* Delightful Porch with tree-top view* Closet with Hot Water Heater* Building elevator takes you down to Garage level* One assigned parking Space* Own Storage room on Garage level* Condo fee includes water and trash pick up. HOA fee includes use of the Gym, Pools, Tennis, Pickleball, Bocce ball, and other amenities* MOVE-IN-READY!
Living Room,Dining Room,Primary Bedroom,Bedroom 2,Kitchen,Foyer,Breakfast Room,Storage Room,Bathroom 2,Primary Bathroom
Heritage Hunt 55+* Sought-after BEAUTIFUL TOP FLOOR condo - with lovely tree-top view from Porch!* Kitchen with wood cabinets, Pantry cabinet with pullout trays* White appliances: Gas Stove, Built-in Microwave, NEW Dishwasher (2025) , Refrigerator* Breakfast room with pendant light* Laundry closet with stacked Washer/Dryer* Utility closet with NEW Gas Furnace (2025)* Dining room with chandelier. NEW carpet throughout (2025)* Living room with lighted Ceiling Fan, Gas Fireplace (serviced in 2025), French door opens to Porch* Neutral Paint -just refreshed* Hardwood floor in entry way* Primary Bedroom , Recessed Lights, lighted Ceiling Fan. Walk-in Closet* Primary Bathroom with tiled Shower, single vanity and tiled floor* Hallway, with coat closet* Bedroom 2 with Recessed Lights, lighted Ceiling Fan, Walk-in Closet* Bathroom 2 with single vanity, Tub/Shower* Delightful Porch with tree-top view* Closet with Hot Water Heater* Building elevator takes you down to Garage level* One assigned parking Space* Own Storage room on Garage level* Condo fee includes water and trash pick up. HOA fee includes use of the Gym, Pools, Tennis, Pickleball, Bocce ball, and other amenities* MOVE-IN-READY!
Built-In Microwave,Dishwasher,Disposal,Icemaker,Refrigerator,Stove,Washer,Washer/Dryer Stacked,Water Heater
Bathroom - Stall Shower,Bathroom - Tub Shower,Breakfast Area,Carpet,Dining Area,Kitchen - Gourmet,Primary Bath(s),Walk-in Closet(s),Ceiling Fan(s)
Tennis Court(s),Street Lights,Sidewalks
Art Studio,Bar/Lounge,Cable,Club House,Common Grounds,Dining Rooms,Elevator,Exercise Room,Fitness Center,Game Room,Gated Community,Golf Course Membership Available,Jog/Walk Path,Library,Meeting Room,Pool - Indoor,Pool - Outdoor,Tennis Courts
Cable TV,High Speed Internet,Management,Pool(s),Security Gate,Snow Removal,Standard Phone Service,Trash,Water

