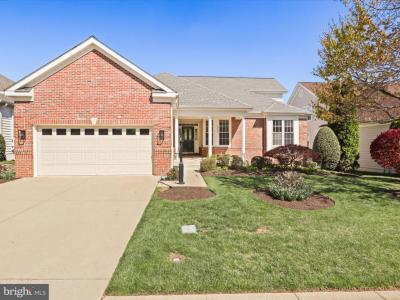6805 TRED AVON PL

?Arrive at your dream home in a stunning golf course community, Heritage Hunt, complete with every luxury you can imagine. As you step inside, you’re greeted by an impressive great room adorned with soaring two-story ceilings, custom lighting, and an elegant formal dining area. The great room seamlessly connects to a radiant sunroom, the perfect spot for savoring a cup of afternoon tea or a gathering area to read a book. The gourmet kitchen is a chef's delight, featuring a breakfast bar and a cozy dining area that opens onto a large composite deck—ideal for hosting summer BBQs and entertaining guests. This exquisite home boasts four spacious bedrooms. The primary suite is a serene retreat, featuring a massive walk-in closet and a newly renovated spa-like bathroom that exudes luxury. Venture into the expansive basement, where there’s something for everyone. Enjoy intimate gatherings in the bar room, catch the latest blockbuster in the stylish theater room, or stay fit in your own private gym. The bar area includes sink and refrigerator which is perfect for unwinding, and the recreation room is an excellent space for activities. Rest assured, this home offers peace of mind with a newer roof, and new renovations to inlcude new appliances and new washer and dryer, and designer options throughout home . Don’t miss the chance to make this luxurious lifestyle yours!
Dining Room,Office
?Arrive at your dream home in a stunning golf course community, Heritage Hunt, complete with every luxury you can imagine. As you step inside, you’re greeted by an impressive great room adorned with soaring two-story ceilings, custom lighting, and an elegant formal dining area. The great room seamlessly connects to a radiant sunroom, the perfect spot for savoring a cup of afternoon tea or a gathering area to read a book. The gourmet kitchen is a chef's delight, featuring a breakfast bar and a cozy dining area that opens onto a large composite deck—ideal for hosting summer BBQs and entertaining guests. This exquisite home boasts four spacious bedrooms. The primary suite is a serene retreat, featuring a massive walk-in closet and a newly renovated spa-like bathroom that exudes luxury. Venture into the expansive basement, where there’s something for everyone. Enjoy intimate gatherings in the bar room, catch the latest blockbuster in the stylish theater room, or stay fit in your own private gym. The bar area includes sink and refrigerator which is perfect for unwinding, and the recreation room is an excellent space for activities. Rest assured, this home offers peace of mind with a newer roof, and new renovations to inlcude new appliances and new washer and dryer, and designer options throughout home . Don’t miss the chance to make this luxurious lifestyle yours!
Underground Lawn Sprinkler
Club House,Common Grounds,Community Center,Gated Community,Golf Course Membership Available,Jog/Walk Path,Retirement Community
Common Area Maintenance,Management,Security Gate,Snow Removal,Trash

