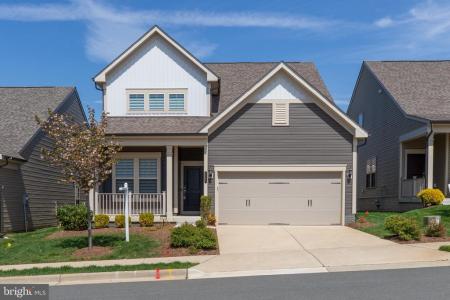6868 MOONSTONE PEONY LN

FORMER MODEL HOME – Over $120K in Upgrades | Only 2 Years Old | The Blue Rock at Carter’s Mill (55+ Del Webb Community) This former model home at The Blue Rock in Carter’s Mill, a premier 55+ Del Webb community, offers over $120,000 in designer upgrades and has been meticulously maintained since it was first occupied just 2 years ago. Built for effortless main-level living, this 2,396 sq. ft. single-family home includes 3 bedrooms, 3 full baths, and an upstairs loft perfect for guests, hobbies, or a home office. Originally showcased by the builder, this home features high-end finishes throughout, including a gourmet kitchen with a large island, a formal dining room ideal for holidays, and outdoor living spaces to enjoy your morning coffee or evening sunset. The owner’s suite offers privacy and luxury with dual walk-in closets and a spa-like bath. A secondary bedroom on the opposite side of the home ensures guest comfort and privacy. Additional features include a walk-in closet in the guest bedroom, ample linen storage, and a spacious two-car garage. Residents of Carter’s Mill enjoy resort-style amenities at The Buckland House—a 14,000 sq. ft. clubhouse with: - Outdoor pool with shaded cabanas - Indoor pool and spa - Fitness center and movement studio - Demonstration kitchen, game room, and bar area - Craft room, cards room, and social gathering spaces - Full-time Lifestyle Director planning year-round events and activities This is a rare opportunity to own a former model home with all the upgrades, without the wait. Move-in ready and better than new!
FORMER MODEL HOME – Over $120K in Upgrades | Only 2 Years Old | The Blue Rock at Carter’s Mill (55+ Del Webb Community) This former model home at The Blue Rock in Carter’s Mill, a premier 55+ Del Webb community, offers over $120,000 in designer upgrades and has been meticulously maintained since it was first occupied just 2 years ago. Built for effortless main-level living, this 2,396 sq. ft. single-family home includes 3 bedrooms, 3 full baths, and an upstairs loft perfect for guests, hobbies, or a home office. Originally showcased by the builder, this home features high-end finishes throughout, including a gourmet kitchen with a large island, a formal dining room ideal for holidays, and outdoor living spaces to enjoy your morning coffee or evening sunset. The owner’s suite offers privacy and luxury with dual walk-in closets and a spa-like bath. A secondary bedroom on the opposite side of the home ensures guest comfort and privacy. Additional features include a walk-in closet in the guest bedroom, ample linen storage, and a spacious two-car garage. Residents of Carter’s Mill enjoy resort-style amenities at The Buckland House—a 14,000 sq. ft. clubhouse with: - Outdoor pool with shaded cabanas - Indoor pool and spa - Fitness center and movement studio - Demonstration kitchen, game room, and bar area - Craft room, cards room, and social gathering spaces - Full-time Lifestyle Director planning year-round events and activities This is a rare opportunity to own a former model home with all the upgrades, without the wait. Move-in ready and better than new!
Built-In Microwave,Cooktop,Dishwasher,Disposal,Dryer - Electric,Energy Efficient Appliances,Freezer,Oven - Double,Oven - Wall,Range Hood,Refrigerator,Stainless Steel Appliances,Washer,Water Heater
Attic,Breakfast Area,Carpet,Ceiling Fan(s),Combination Dining/Living,Combination Kitchen/Dining,Crown Moldings,Dining Area,Entry Level Bedroom,Floor Plan - Open,Kitchen - Gourmet,Kitchen - Island,Pantry,Primary Bath(s),Recessed Lighting,Sprinkler System,Bathroom - Tub Shower,Upgraded Countertops,Walk-in Closet(s)
Exterior Lighting,Lawn Sprinkler,Sidewalks
Club House,Exercise Room,Pool - Indoor,Pool - Outdoor,Tot Lots/Playground
Common Area Maintenance,Lawn Care Front,Lawn Care Rear,Lawn Maintenance,Management,Pool(s),Recreation Facility,Snow Removal

