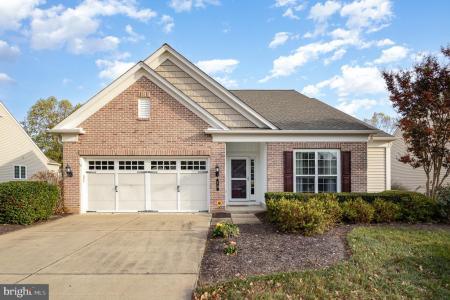10 EAGLE BLUFF ST

Reduced! Discover spacious living in this meticulously maintained 2,899 sq ft home above grade. Main Level: Step inside to find an inviting open floor plan featuring hardwood floors and crown molding throughout. The spacious living room features custom window treatments, a fireplace with beautiful eye catching molding and a 2 story ceiling creating a warm and sophisticated atmosphere. A formal dining room is ideal for entertaining guests and offers chair rail molding for a touch of elegancy. The kitchen features granite countertops, upgraded appliances including a gas stove, and an open layout that seamlessly connects to the living room. It also includes a convenient eat-in breakfast area for casual dining. The sunroom provides a tranquil retreat with access to the patio and retractable awning. Enjoy the abundance of natural light streaming through the numerous windows in both the living room and sunroom. Main level also includes a convenient office and two full baths, including the luxurious main suite. The spacious main suite offers a large bathroom with a relaxing soak tub, separate shower, private toilet area, and a generously sized walk-in closet. Upstairs: Upstairs, you'll find a generously sized bedroom with an another full bath, offering privacy and convenience. Two additional open rec areas provide versatile space for relaxation or entertainment, with views overlooking the living room below. Additional Features: This home boasts numerous upgrades, including new HVAC installed this year, granite countertops, and a double garage (extra freezer and refrigerator conveys). The brick exterior adds a touch of classic charm, while the well-manicured landscaping creates a welcoming curb appeal. This exceptional home is a rare gem, offering countless upgrades and amenities that will exceed your expectations. Don’t miss your chance to make this dream home a reality.
Reduced! Discover spacious living in this meticulously maintained 2,899 sq ft home above grade. Main Level: Step inside to find an inviting open floor plan featuring hardwood floors and crown molding throughout. The spacious living room features custom window treatments, a fireplace with beautiful eye catching molding and a 2 story ceiling creating a warm and sophisticated atmosphere. A formal dining room is ideal for entertaining guests and offers chair rail molding for a touch of elegancy. The kitchen features granite countertops, upgraded appliances including a gas stove, and an open layout that seamlessly connects to the living room. It also includes a convenient eat-in breakfast area for casual dining. The sunroom provides a tranquil retreat with access to the patio and retractable awning. Enjoy the abundance of natural light streaming through the numerous windows in both the living room and sunroom. Main level also includes a convenient office and two full baths, including the luxurious main suite. The spacious main suite offers a large bathroom with a relaxing soak tub, separate shower, private toilet area, and a generously sized walk-in closet. Upstairs: Upstairs, you'll find a generously sized bedroom with an another full bath, offering privacy and convenience. Two additional open rec areas provide versatile space for relaxation or entertainment, with views overlooking the living room below. Additional Features: This home boasts numerous upgrades, including new HVAC installed this year, granite countertops, and a double garage (extra freezer and refrigerator conveys). The brick exterior adds a touch of classic charm, while the well-manicured landscaping creates a welcoming curb appeal. This exceptional home is a rare gem, offering countless upgrades and amenities that will exceed your expectations. Don’t miss your chance to make this dream home a reality.
Built-In Microwave,Dishwasher,Disposal,Refrigerator,Icemaker,Stove,Stainless Steel Appliances,Extra Refrigerator/Freezer
Ceiling Fan(s),Bathroom - Soaking Tub,Bathroom - Walk-In Shower,Crown Moldings,Floor Plan - Open,Walk-in Closet(s),Wood Floors
Lawn Maintenance,Recreation Facility,Road Maintenance,Security Gate,Trash

