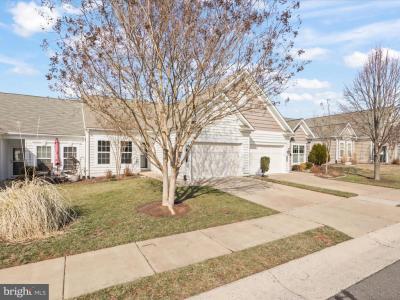173 CASTLE HILL DR

Welcome home!!!Beautiful one level living in sought after Celebrate by Del Webb Community filled with adult lifestyle amenities in its estate of the art Riverside Lodge offering a fitness center, indoor pool, fitness center, sports courts, social clubs, indoor walking track, social activities and much more. This lovely villa offers beautifully landscaped front and back yard**New paint and flooring 2025**A welcoming foyer area , full size laundry room to the right which leads to an oversized garage with pull down attic with plenty of storage space***To the left of the foyer there is the light filled 2nd bedroom and next to it a spacious full bathroom***The kitchen offers black appliances, granite countertop, ceramic flooring, 42" cabinets and breakfast area island**The open concept dining and living areas offering a gas fireplace, crown molding, ceiling fan and recessed lighting**The primary bedroom is tucked away offering a large walk in closet and luxury bathroom with ceramic tile, dual vanities and tiled shower**Private patio area off the living room is surrounded by a natural fence of landscape which serves as a private outdoor retreat in the summer**Enjoy the convenient location, close to shopping, dining, commuting routes and downtown Fredericksburg**SELLER WILLING TO HELP WITH HOA UPFRONT CONTRIBUTIONS FEE** This home is a must see!
Dining Room,Primary Bedroom,Bedroom 2,Kitchen,Family Room,Foyer,Laundry,Attic
Welcome home!!!Beautiful one level living in sought after Celebrate by Del Webb Community filled with adult lifestyle amenities in its estate of the art Riverside Lodge offering a fitness center, indoor pool, fitness center, sports courts, social clubs, indoor walking track, social activities and much more. This lovely villa offers beautifully landscaped front and back yard**New paint and flooring 2025**A welcoming foyer area , full size laundry room to the right which leads to an oversized garage with pull down attic with plenty of storage space***To the left of the foyer there is the light filled 2nd bedroom and next to it a spacious full bathroom***The kitchen offers black appliances, granite countertop, ceramic flooring, 42" cabinets and breakfast area island**The open concept dining and living areas offering a gas fireplace, crown molding, ceiling fan and recessed lighting**The primary bedroom is tucked away offering a large walk in closet and luxury bathroom with ceramic tile, dual vanities and tiled shower**Private patio area off the living room is surrounded by a natural fence of landscape which serves as a private outdoor retreat in the summer**Enjoy the convenient location, close to shopping, dining, commuting routes and downtown Fredericksburg**SELLER WILLING TO HELP WITH HOA UPFRONT CONTRIBUTIONS FEE** This home is a must see!
Built-In Microwave,Dishwasher,Disposal,Dryer,Dryer - Electric,Exhaust Fan,Icemaker,Oven/Range - Gas,Washer,Water Heater,Stainless Steel Appliances
Attic,Bathroom - Soaking Tub,Bathroom - Walk-In Shower,Ceiling Fan(s),Crown Moldings,Dining Area,Entry Level Bedroom,Family Room Off Kitchen,Floor Plan - Open,Kitchen - Island,Pantry,Walk-in Closet(s)
Sidewalks,Street Lights
Common Area Maintenance,Lawn Maintenance,Pool(s),Recreation Facility,Snow Removal,Trash,Road Maintenance

