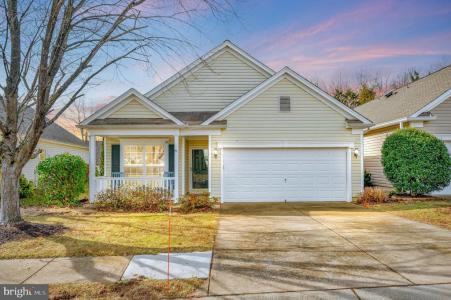36 CHANTILLY PL

Welcome to this inviting single-family home located in the desirable gated community of Falls Run 55+ Community. Conveniently located near the clubhouse, which offers an array of amenities including indoor and outdoor pools, tennis courts, and a variety of planned activities. This beautiful two-bedroom, two-bathroom home features convenient single-level living. Relax on the charming front porch. Hardwood flooring in the family room, dining area, and bonus sunroom. The kitchen is well-equipped with a pantry and ample countertop space. Kitchen opens to the dining area. The family room is cozy and bright, complete with a ceiling fan for added comfort. The sunroom, with its abundance of windows, provides natural light. A sliding glass door leads to the patio, where you can enjoy the peaceful, landscaped yard that backs up to trees. The spacious primary bedroom offers a large walk-in closet and an en suite bath with a double-sink vanity and a shower with a seat. Laundry area with a utility sink. 2 car garage with room for extra storage. Located near shopping, dining, and highway access, this home offers both convenience and comfort in an active community. Don’t miss out on this fantastic opportunity—schedule your tour today!
Living Room,Dining Room,Primary Bedroom,Bedroom 2,Kitchen,Sun/Florida Room,Bathroom 2,Primary Bathroom
Welcome to this inviting single-family home located in the desirable gated community of Falls Run 55+ Community. Conveniently located near the clubhouse, which offers an array of amenities including indoor and outdoor pools, tennis courts, and a variety of planned activities. This beautiful two-bedroom, two-bathroom home features convenient single-level living. Relax on the charming front porch. Hardwood flooring in the family room, dining area, and bonus sunroom. The kitchen is well-equipped with a pantry and ample countertop space. Kitchen opens to the dining area. The family room is cozy and bright, complete with a ceiling fan for added comfort. The sunroom, with its abundance of windows, provides natural light. A sliding glass door leads to the patio, where you can enjoy the peaceful, landscaped yard that backs up to trees. The spacious primary bedroom offers a large walk-in closet and an en suite bath with a double-sink vanity and a shower with a seat. Laundry area with a utility sink. 2 car garage with room for extra storage. Located near shopping, dining, and highway access, this home offers both convenience and comfort in an active community. Don’t miss out on this fantastic opportunity—schedule your tour today!
Built-In Microwave,Dishwasher,Dryer,Exhaust Fan,Icemaker,Oven/Range - Electric,Refrigerator,Washer,Water Heater
Attic,Bathroom - Walk-In Shower,Built-Ins,Ceiling Fan(s),Combination Dining/Living,Entry Level Bedroom,Floor Plan - Open,Recessed Lighting,Walk-in Closet(s),Window Treatments
Extensive Hardscape,Other
Basketball Courts,Billiard Room,Club House,Common Grounds,Exercise Room,Meeting Room,Pool - Indoor,Pool - Outdoor,Retirement Community,Swimming Pool,Tennis Courts
Pool(s),Security Gate,Management

